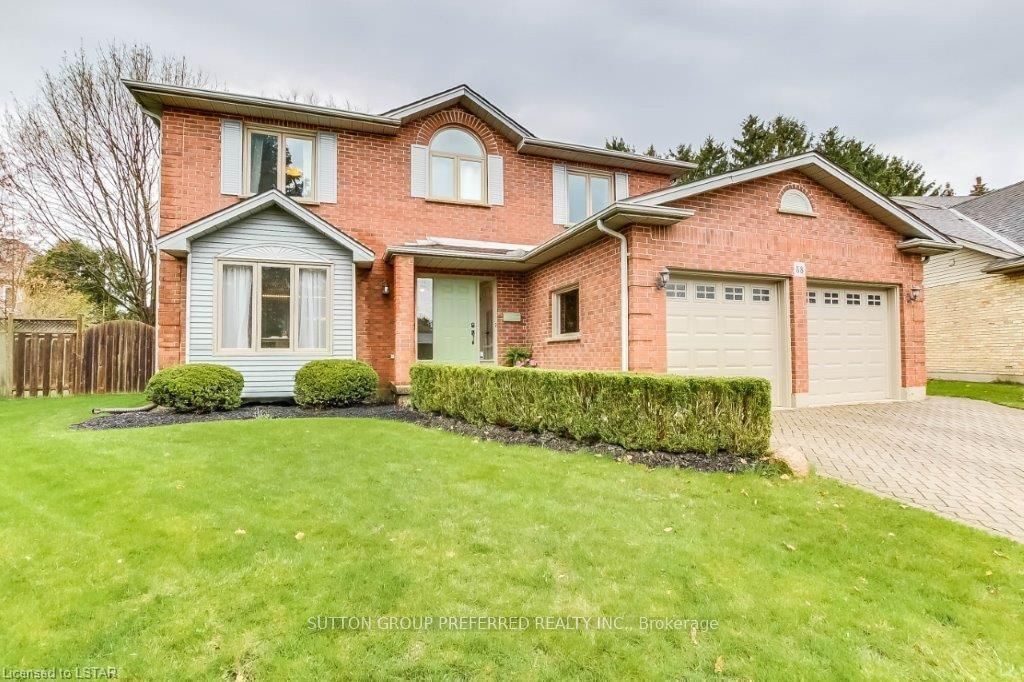$949,000
$***,***
3-Bed
4-Bath
Listed on 4/18/24
Listed by SUTTON GROUP PREFERRED REALTY INC.
Welcome to 38 Bassenthwaite Crescent, a well maintained 3 bedroom 2 storey home with 2 car garage and a fully finished lower level. This north London property is located on a quiet crescent and situated on a pie shaped lot convenient to Masonville Mall, Western University and LHSC University Hospital and a short walking distance to a park, trails and top rated schools including Masonville Public School and Lucas Secondary School. Main floor features include formal living room, dining room and family room with the comfort of a gas fireplace for those quiet times at home. The updated kitchen includes a centre island, pot lights and under cabinet lighting, marmolium flooring and walk-out to raised deck and patio area giving direct access to the fully fenced rear yard that is excellent for younger children or pets. The main level also has a 2 piece powder room and a laundry room, providing access to the garage. The upper level has 3 bedrooms and a 4 piece main bath. "Master suite features a very generously sized walk-in closet and equally as large ensuite with corner jetted tub and exceptionally spacious glass shower. Lower level features include a large multi-use recroom/exercise area plus a spacious home office and 4 piece bathroom. Updates include kithen, family room flooring, professionally painted interiour 4 years ago, all front windows replaced approx 10 years ago and all rear windows replaced in February 2024. Two main garage doors replaced 3 years ago. Carpets professionally cleaned.
X8277790
Detached, 2-Storey
10
3
4
2
Attached
4
Central Air
Finished, Full
Y
Brick, Vinyl Siding
Forced Air
Y
$5,946.95 (2023)
95.96x53.02 (Feet) - 35.41 Ft X 95.96Ftx53.02Ftx96.26Ftx52.76
